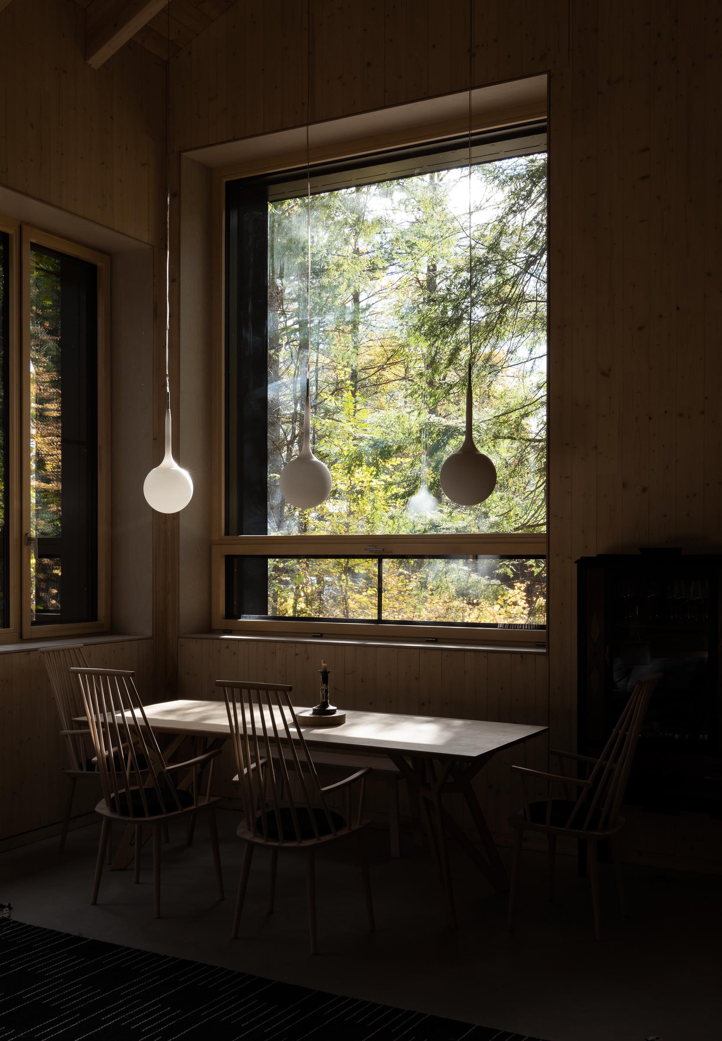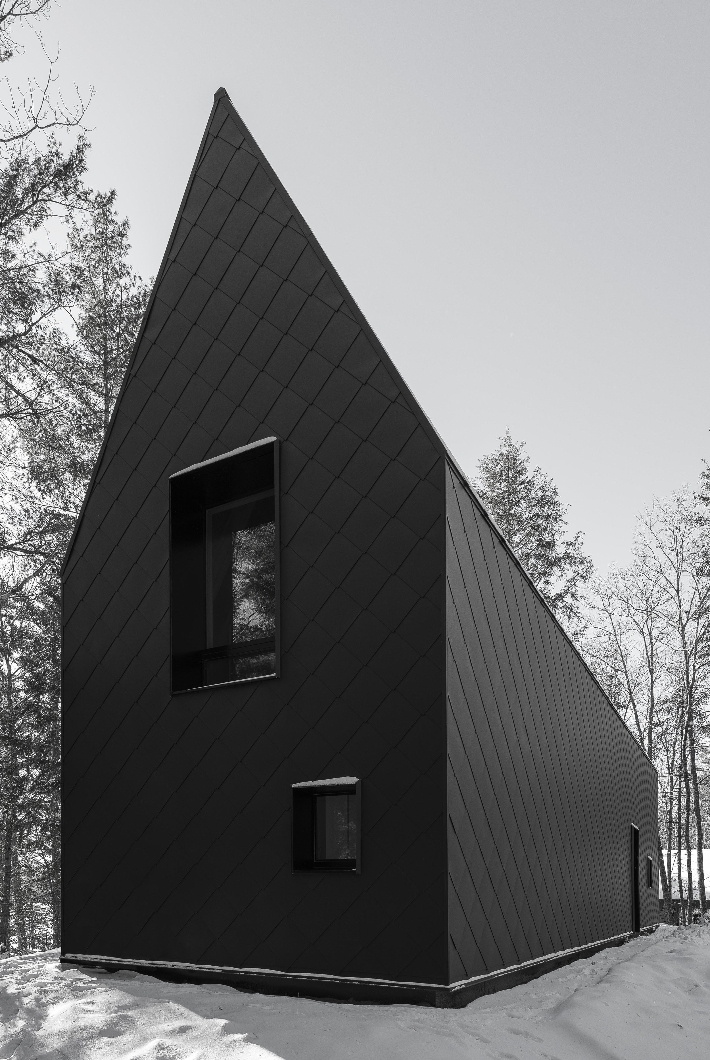
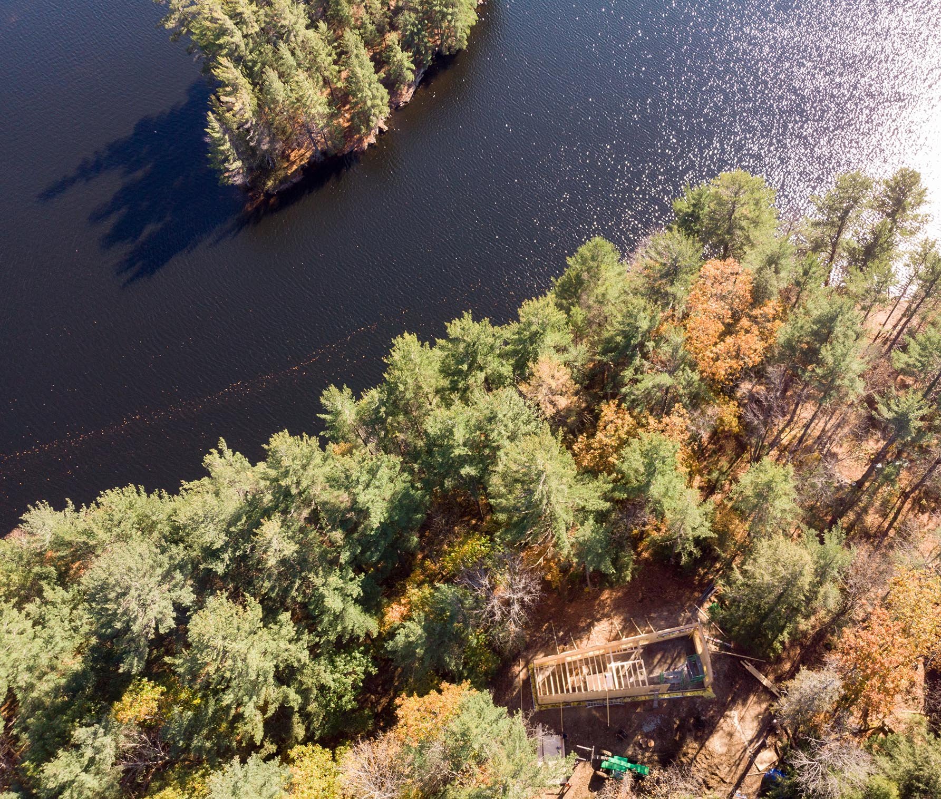

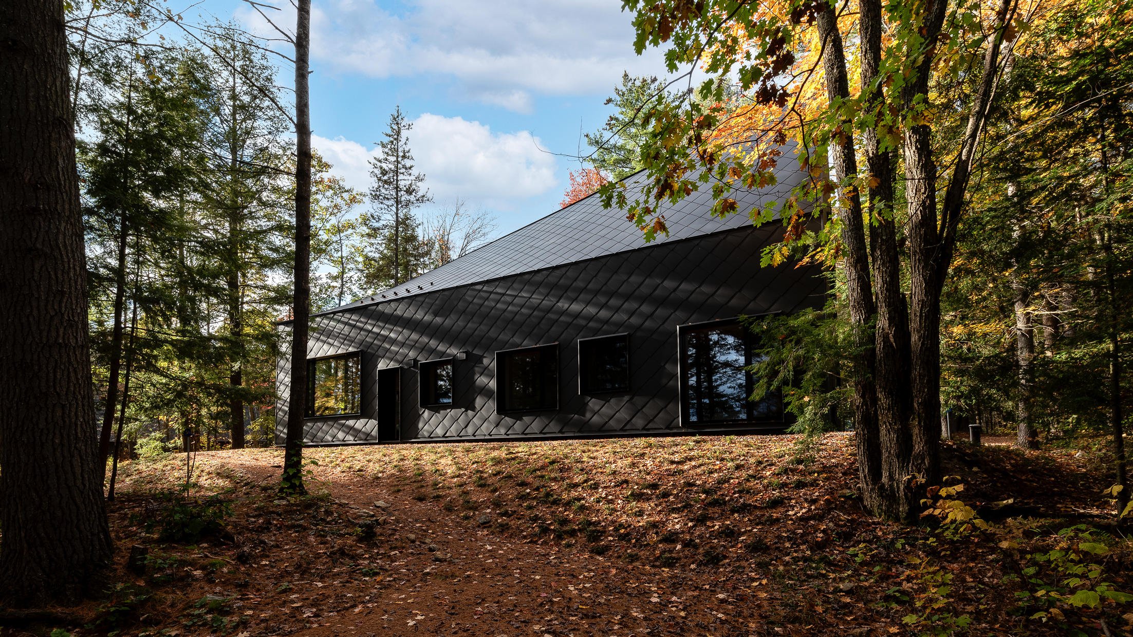
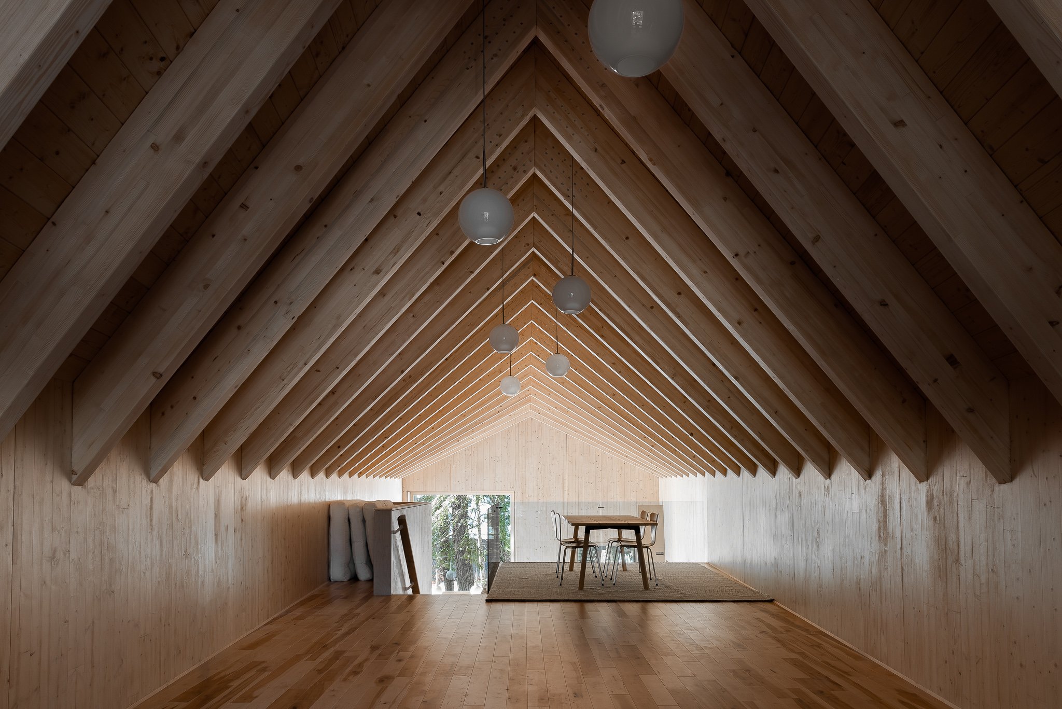

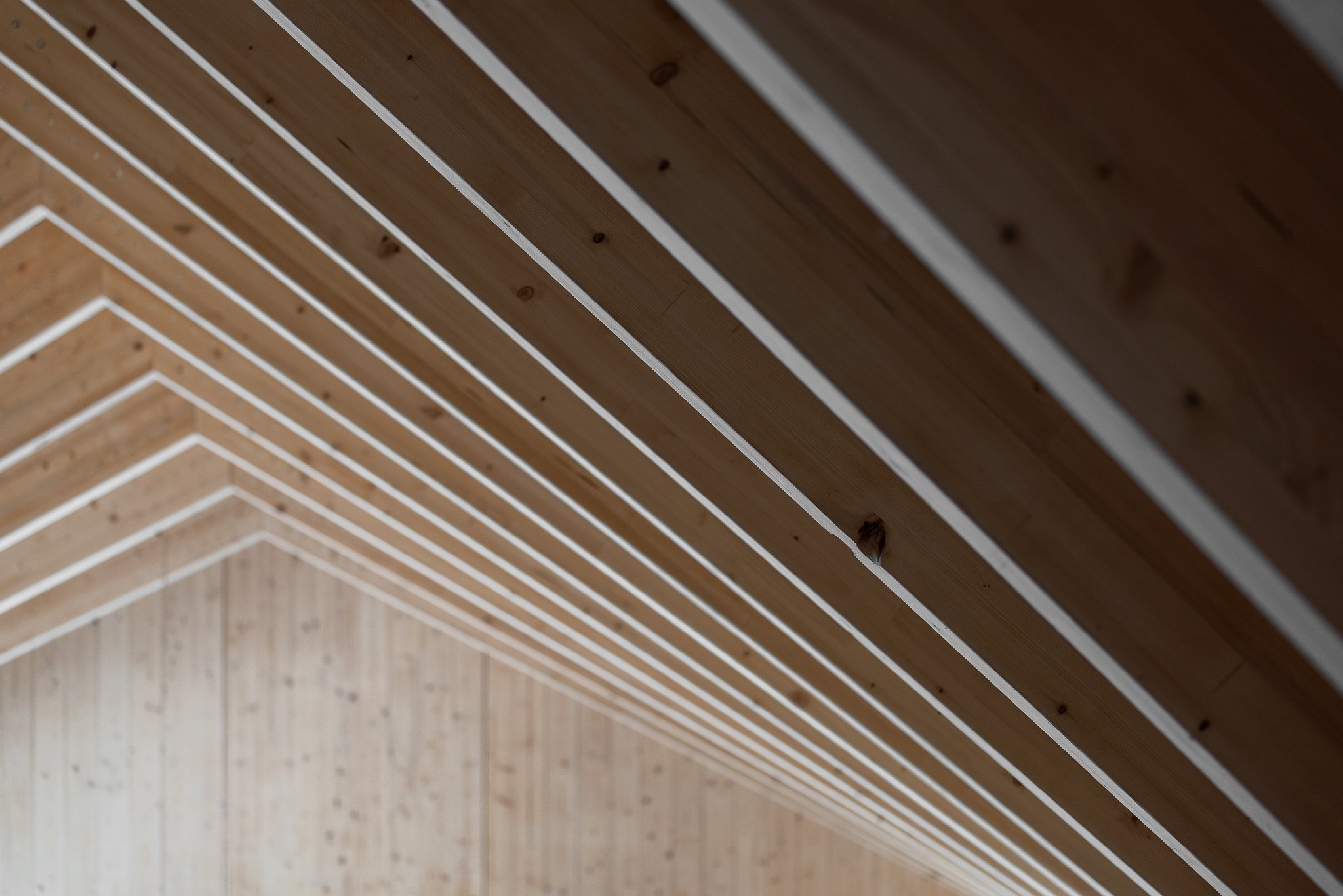

At the heart of the Angle of Repose lake house lies the conviction that design excellence and environmental performance are inextricably bound, a single category. Commissioned by a professor of art history supportive of contemporary architecture, the brief was to design a beautiful, inscrutable house with the highest level of sustainability.
The house is conceived as an eloquent sculptural object nestled in the woods. A simple trapezoidal volume is lofted between two vernacular gable elevations of varying proportion and unified by a singular cladding. The apparent simplicity of the massing is belied by the hyperbolic paraboloid roof, defined by the simultaneous lowering of the roof peak and widening of the plan from east to west. The resultant form subverts idealized residential references with dynamic perspective effects, creating an experience that is at once familiar and surprising. The 2.8-foot-deep walls, punctured by deep-set fenestration, express both a principal driver of the performance of the house and help render it inscrutable. Monolithic black metal shingle cladding reinforces the sense of the objecthood of the house.
The experience of inhabiting the house is highly mediated by the landscape. Arrival at the house is via a long driveway, designed by the landscape architect DIRTT studio, that winds through tall evergreens and rocky outcroppings. Entering through the dark north facade starkly contrasts with the warm, luminous double-height living space inside. The extensively glazed south and west facades provide expansive views through the trees to the lake while serving as the principal engine of the structure’s passive heating and cooling. Through the glazed south door, the landscape terraces down to the lake in geometric forms that mirror the architecture of the house in the landscape.
Achieving the highest level of sustainability in the project meant eliminating greenhouse gas emissions. This led to key early decisions including a prohibition on fossil fuel combustion on site and the pursuit of Passive House certification (extremely challenging for a small house). The Certified Passive House Designer (JMV) was an integral part of the design team, collaborating on all aspects of the project from early design through post-occupancy. Beyond operational optimization, the design team took seriously the challenge of reducing embodied carbon in the project and used WBLCA tools to optimize material specification and minimize carbon over the building’s entire lifecycle (e.g. dense-pack cellulose insulation.)
A mass timber structure was selected as the optimal solution to achieve the project’s architectural and sustainability goals and provide a beautiful and unified interior finish. Adding timber engineering (Styxworks) to the design team allowed highly detailed design collaboration on all aspects of the timber structure (geometry, material selection, connection design, fabricator selection, production of shop drawings, etc.) Having the timber structure digitally fabricated provided the team unparalleled control over the building geometry and interior finish quality, both of which were critical to the architectural success of the project. Moreover, the timber structure provided an ideal substrate for the building’s air barrier and was a crucial part of achieving the required air tightness in the project – essential to achieving Passive House levels of performance. The geometry of the project necessitated milling the mass timber elements on a 5-axis robot in Austria and shipping the pieces to site to be hoisted in place. Another major aspect of the envelope performance, the ultra-high performance EnerSIGN windows, doors and exterior blinds, were also produced in Germany and shipped to site for installation.
A local builder with experience in prefabricated construction was engaged to build the house. At the suggestion of the design team and owner, the builder participated in a ‘Passive House Techniques for Tradespersons’ course offered at BCIT. (JMV was an instructor in this course.) This strategy was very successful in conveying the key aspects of air-tight, thermal-bridge-free construction and translated into an expertly executed project.
This house is uniquely tailored to its client and to its site. The process that produced this house is broadly applicable and is an exemplar of an emerging potential for architectural practice. This mode of practice is characterized by engaging distributed teams of specialists in a highly collaborative design process; leveraging digital design and procurement processes that wed globally sourced prefabricated elements with regional materials; partnering with local builders to amplify their skills and knowledge with international best practices; and by defining success to include all project stakeholders. The result is a project that represents a contemporary idea of architectural excellence, where design and performance are inextricably bound, a single category.
KEY METRICS
TEUI: 26.3 kWh/m²yr
(PH criteria is < 120 kWh/m²yr)
TEDI: 8.9 kWh/m²yr
(PH criteria is < 15 kWh/m²yr)
Air Tightness: 0.21 ACH @ 50Pa+/-
(PH criteria is < 0.6 ACH @ 50Pa+/-)
GHGI: 1.1 kgCO₂e/m²yr
The building produces less than 4% of the greenhouse gas emissions (GHG) of a typical home in Ontario.
Embodied Carbon Intensity: 41 kgCO₂e/m²
PROJECT TEAM
ARCHITECTS
Geoffrey Turnbull, OAA
Richard Unterthiner
LANDSCAPE ARCHITECT
Julie Bargmann
D.I.R.T. studio
CERTIFIED PASSIVE HOUSE DESIGNER
Joshua Vanwyck
JMV Consulting
STRUCTURAL ENGINEER
Bernhard Gafner
Aspect Structural Engineers
TIMBER DESIGN
Jens Hackethal + Braeden Brennan
Styxworks
PASSIVE HOUSE CERTIFIER
Marine Sanchez + Kathleen Narbonne
RDH Building Science
GENERAL CONTRACTOR
Thomas Stead
TJS Construction
PROJECT PHOTOGRAPHY
Jeremie Warshafsky
Jeremie Warshafsky Photography







